Eon Shenton Floor Plan
Jump to: Residential | Office | ShopResidential Floor Plan
Penthouse
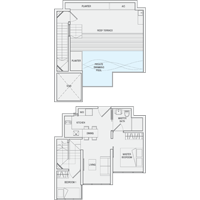 2 Bedroom Residential PH1 97 Sqm / 1044 Sqft | .png) 2 Bedroom Residential PH1(m) 97 Sqm / 1044 Sqft | 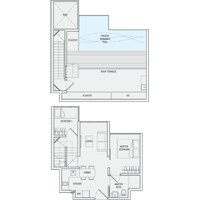 2 Bedroom Residential PH3 101 Sqm / 1087 Sqft | .png) 2 Bedroom Residential PH3(m) 101 Sqm / 1087 Sqft | 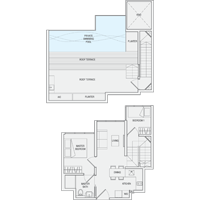 2 Bedroom Residential PH5 103 Sqm / 1109 Sqft | |||||
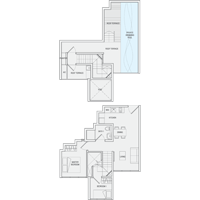 2 Bedroom Residential PH6 98 Sqm / 1055 Sqft | 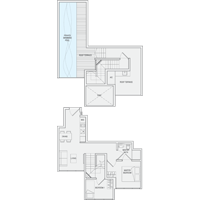 2 Bedroom Residential PH7 105 Sqm / 1130 Sqft | 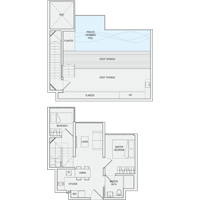 2 Bedroom Residential PH8 105 Sqm / 1130 Sqft | 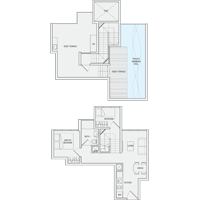 2 Bedroom Residential PH11 111 Sqm / 1195 Sqft | 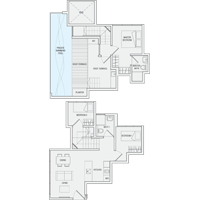 3 Bedroom Residential PH2 107 Sqm / 1152 Sqft | |||||
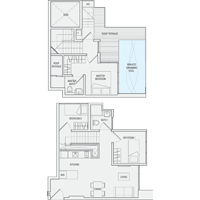 3 Bedroom Residential PH4 99 Sqm / 1066 Sqft | 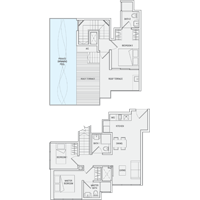 3 Bedroom Residential PH9 114 Sqm / 1227 Sqft | 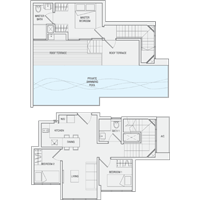 3 Bedroom Residential PH10 116 Sqm / 1249 Sqft | |||||||
2 Bedroom
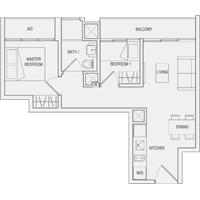 Residential A1 49 Sqm / 527 Sqft | 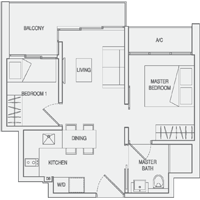 Residential A2 50 Sqm / 538 Sqft | .png) Residential A2(m) 50 Sqm / 538 Sqft | 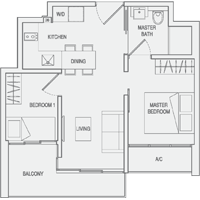 Residential A3 50 Sqm / 538 Sqft | .png) Residential A3(m) 50 Sqm / 538 Sqft | |||||
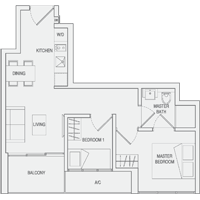 Residential A4 50 Sqm / 538 Sqft | 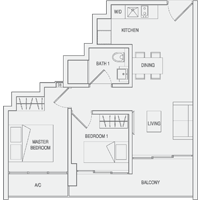 Residential A5 54 Sqm / 581 Sqft | 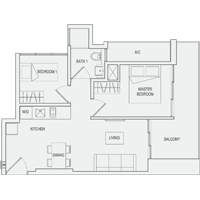 Residential A6 60 Sqm / 646 Sqft | 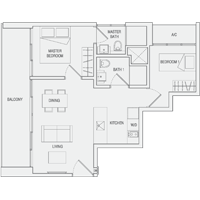 Residential A7 64 Sqm / 689 Sqft | ||||||
2 Bedroom with Balcony
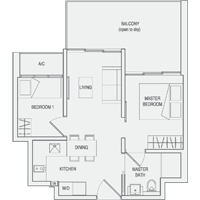 Residential C1 56 Sqm / 603 Sqft | .png) Residential C1(m) 56 Sqm / 603 Sqft | 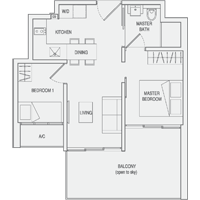 Residential C2 56 Sqm / 603 Sqft | .png) Residential C2(m) 56 Sqm / 603 Sqft | 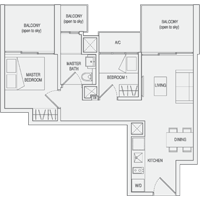 Residential C3 58 Sqm / 624 Sqft | |||||
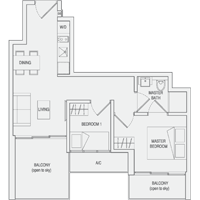 Residential C4 58 Sqm / 624 Sqft | 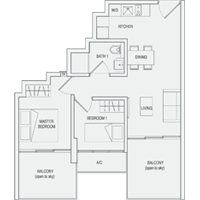 Residential C5 62 Sqm / 667 Sqft | 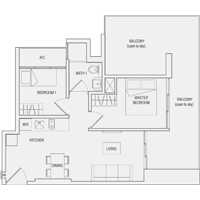 Residential C6 74 Sqm / 797 Sqft | 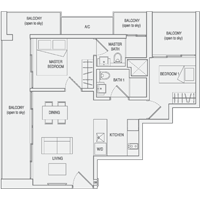 Residential C7 82 Sqm / 883 Sqft | 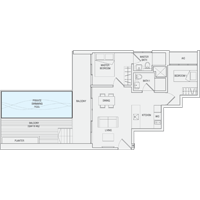 Residential C8 90 Sqm / 969 Sqft | |||||
Duplex 2 Bedroom
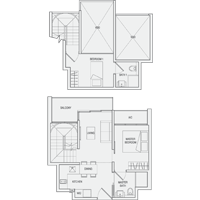 Residential DP 88 Sqm / 947 Sqft | .png) Residential DP(m) 88 Sqm / 947 Sqft |
3 Bedroom
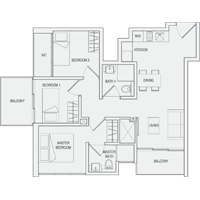 Residential B1 70 Sqm / 754 Sqft | 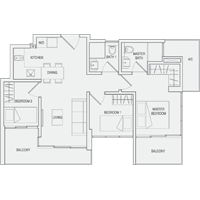 Residential B2 73 Sqm / 786 Sqft |
3 Bedroom with Balcony
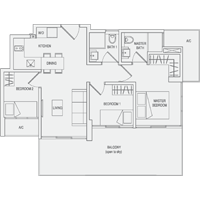 Residential D1 91 Sqm / 980 Sqft | 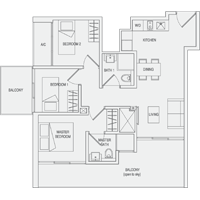 Residential D2 88 Sqm / 947 Sqft | 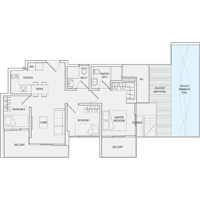 Residential D3 101 Sqm / 1087 Sqft |
Eon Shenton Commercial - Office Floor Plan
 Office A 117 Sqm / 1259 Sqft |  Office B 47 Sqm / 506 Sqft |  Office C 96 Sqm / 1033 Sqft |  Office D 103 Sqm / 1109 Sqft |  Office E 158 Sqm / 1701 Sqft | |||||
 Office F 96 Sqm / 1033 Sqft |  Office G 164 Sqm / 1765 Sqft | ||||||||
Eon Shenton Commercial - Shop Floor Plan
 Shop S01 13 Sqm / 140 Sqft |  Shop S02 22 Sqm / 237 Sqft |  Shop S03 21 Sqm / 226 Sqft |  Shop S04 12 Sqm / 129 Sqft |  Shop S05 16 Sqm / 172 Sqft | |||||
 Shop S06 19 Sqm / 205 Sqft |  Shop S07 28 Sqm / 301 Sqft |  Shop S08 27 Sqm / 291 Sqft |  Shop S09 29 Sqm / 312 Sqft |  Shop S10, S11, S12 16 Sqm / 172 Sqft | |||||
 Shop S13 33 Sqm / 355 Sqft |  Shop S14 34 Sqm / 366Sqft |  Shop S15 18 Sqm / 194 Sqft |  Shop S16 15 Sqm / 162 Sqft |  Shop S17 17 Sqm / 183 Sqft | |||||
 Shop S18 17 Sqm / 183 Sqft |  Shop S19 17 Sqm / 183 Sqft |  Shop S20 18 Sqm / 194 Sqft |  Shop S21 35 Sqm / 377 Sqft |  Shop S22 29 Sqm / 312 Sqft | |||||
 Shop S23 27 Sqm / 291 Sqft | |||||||||
All areas are inclusive of a/c ledge, if any. All plans are subject to amendments as approved by the relevant authorities. Floor areas are approximate measurements and subject to final survey.

