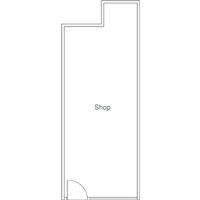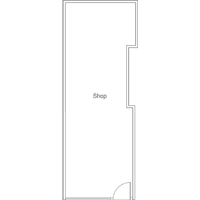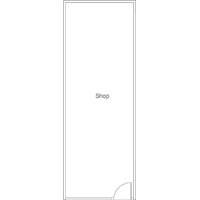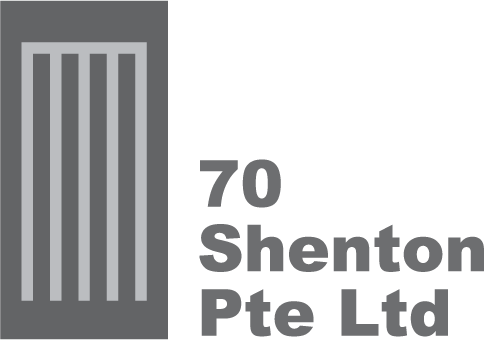Eon Shenton Shop - S07
Unit
#01-07Area
28 Sqm / 301 Sqft
Other Eon Shenton Shop Floor Plan
 Shop S01 13 Sqm / 140 Sqft |  Shop S02 22 Sqm / 237 Sqft |  Shop S03 21 Sqm / 226 Sqft |  Shop S04 12 Sqm / 129 Sqft |  Shop S05 16 Sqm / 172 Sqft | |||||
 Shop S06 19 Sqm / 205 Sqft |  Shop S08 27 Sqm / 291 Sqft |  Shop S09 29 Sqm / 312 Sqft |  Shop S10, S11, S12 16 Sqm / 172 Sqft |  Shop S13 33 Sqm / 355 Sqft | |||||
 Shop S14 34 Sqm / 366Sqft |  Shop S15 18 Sqm / 194 Sqft |  Shop S16 15 Sqm / 162 Sqft |  Shop S17 17 Sqm / 183 Sqft |  Shop S18 17 Sqm / 183 Sqft | |||||
 Shop S19 17 Sqm / 183 Sqft |  Shop S20 18 Sqm / 194 Sqft |  Shop S21 35 Sqm / 377 Sqft |  Shop S22 29 Sqm / 312 Sqft |  Shop S23 27 Sqm / 291 Sqft | |||||
All areas are inclusive of a/c ledge, if any. All plans are subject to amendments as approved by the relevant authorities. Floor areas are approximate measurements and subject to final survey.
