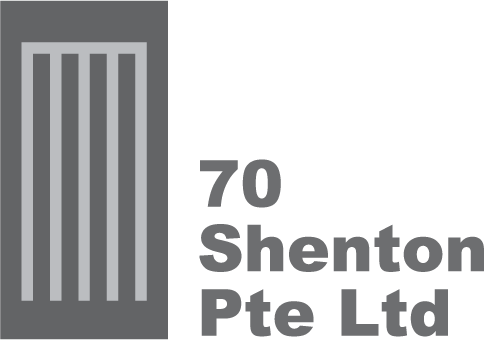Eon Shenton Office - G
Unit
#07-13/14/15 to #13-13/14/15#15-13/14/15 to #21-13/14/15
Area
164 Sqm / 1765 Sqft
Other Eon Shenton Office Floor Plan
 Office A 117 Sqm / 1259 Sqft |  Office B 47 Sqm / 506 Sqft |  Office C 96 Sqm / 1033 Sqft |  Office D 103 Sqm / 1109 Sqft |  Office E 158 Sqm / 1701 Sqft | |||||
 Office F 96 Sqm / 1033 Sqft | |||||||||
All areas are inclusive of a/c ledge, if any. All plans are subject to amendments as approved by the relevant authorities. Floor areas are approximate measurements and subject to final survey.
