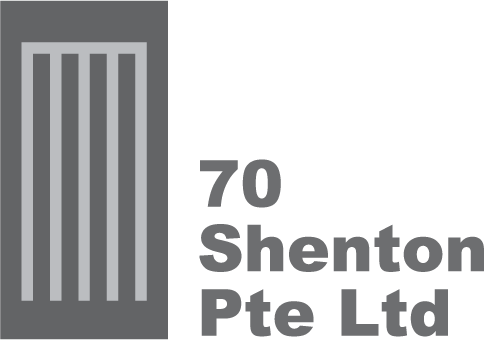EOn Shenton Commercial Office - Floor Plans
Living in the city brightens every heart. Imagine living in a development that brightens the city. Designed with fascinating lights that attract every attention, EON SHENTON stands tall as the beacon of light in the area especially when night falls. Towering at a height of 32-storey, it is made up of shops, offices and residential units as well as 4 levels of multi-storey carparks and 2 levels of basement carparks for everyone's convenience. The facade is carefully designed with 3 outstanding sky decks offering hotel-style facilities and breathtaking unblocked views of the city skyline. It is truly a unique development that will shape the future of commerce and recreation. Office A 117 Sqm / 1259 Sqft |  Office B 47 Sqm / 506 Sqft |  Office C 96 Sqm / 1033 Sqft |  Office D 103 Sqm / 1109 Sqft |  Office E 158 Sqm / 1701 Sqft | |||||
 Office F 96 Sqm / 1033 Sqft |  Office G 164 Sqm / 1765 Sqft | ||||||||
All areas are inclusive of a/c ledge, if any. All plans are subject to amendments as approved by the relevant authorities. Floor areas are approximate measurements and subject to final survey.
